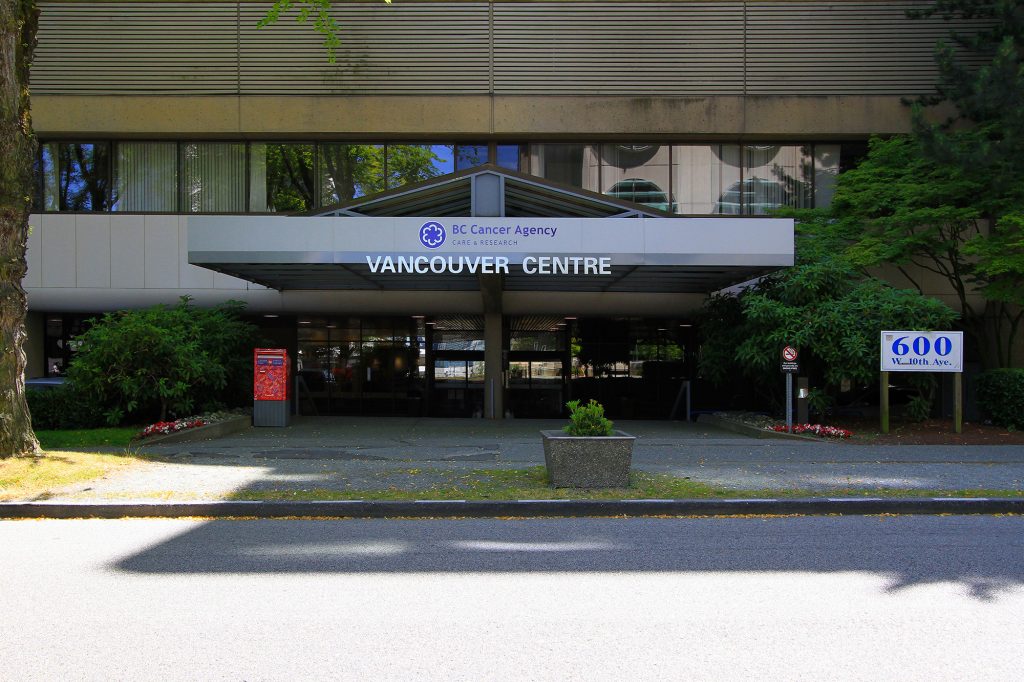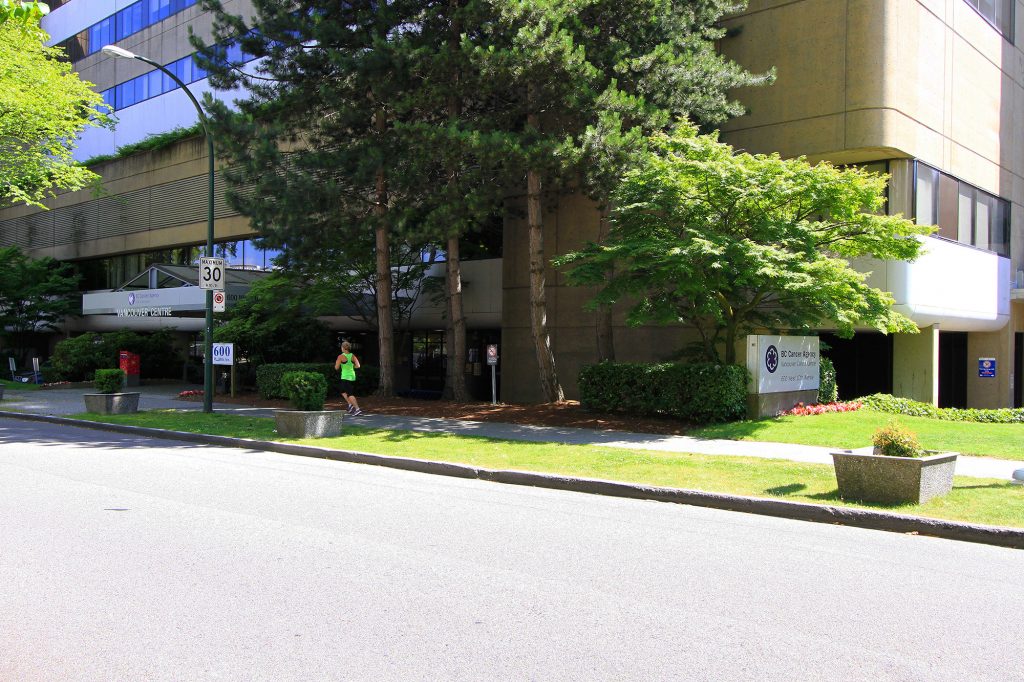BC Cancer Agency: Research Centre, Vancouver, BC
Changing technology changed the way the BC Cancer Agency needed to work. With a goal to maximize operational efficiency and space usage, they hired Landmark to provide functional programming services.
Client Challenge
The BC Cancer Agency needed to reconfigure their Cancer Control Research Department, as technology and work processes have changed over time. When the facility was new, lab space was at a premium. Now that research has become more computer-oriented, the space usage needed to become more office-based.
The BC Cancer Agency required spatial planning assistance to design a layout for three different floors that would maximize functionality while maintaining vital communication between staff.
Landmark Solution
Landmark Architecture provided functional programming services to reconfigure the department so that critical adjacencies and communications with satellite offices were maintained. This involved an in-depth review of existing space allocations as well as working with existing work groups to define spatial needs. The team also had to consider future space requirements, plan for flexibility, and maximize the use of space.
Landmark developed and delivered a spatial plan that maintained critical working relationships between researchers, densified support staff in open office areas, and centralized the meeting room for easy access and collaborative work with other departments.
- Wellness
- 9,000 sq ft
- Research Facility -- Functional Programming
- BC Cancer Agency



