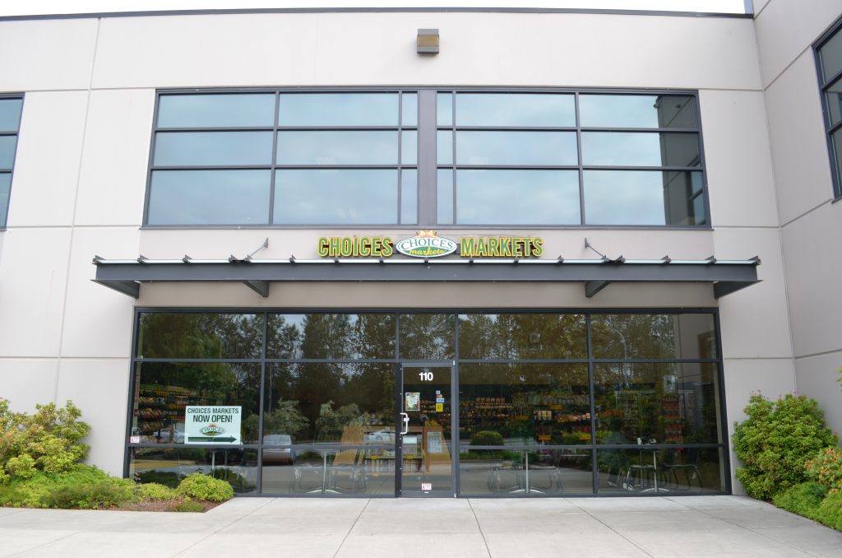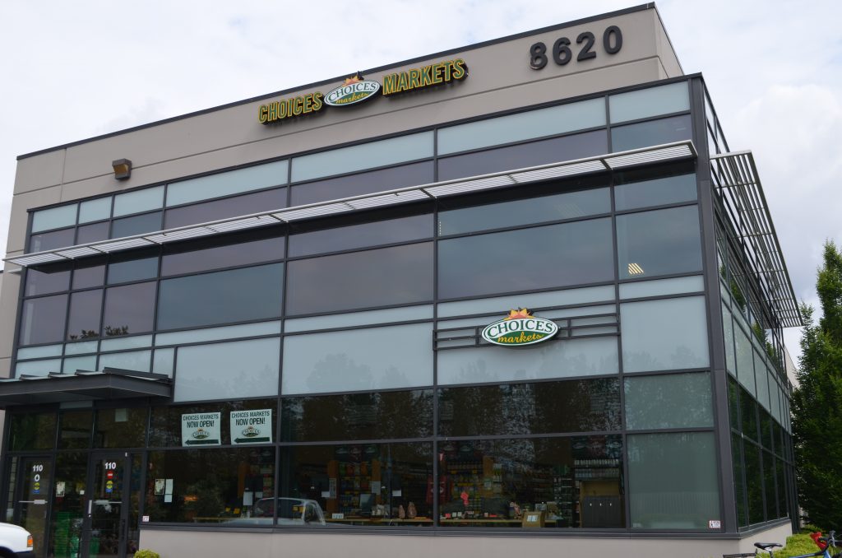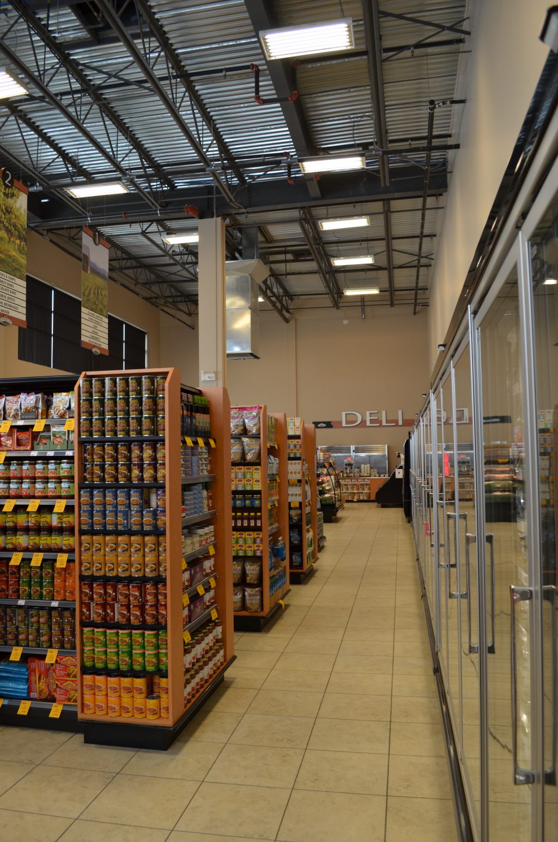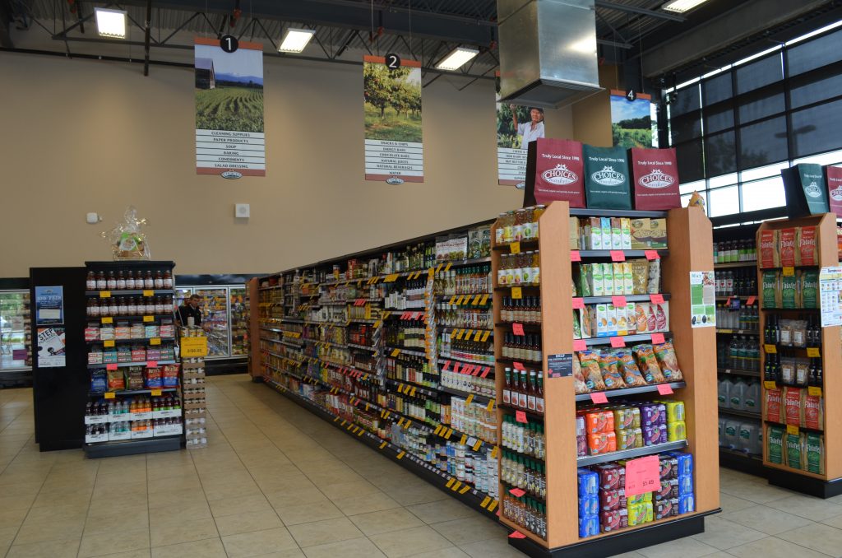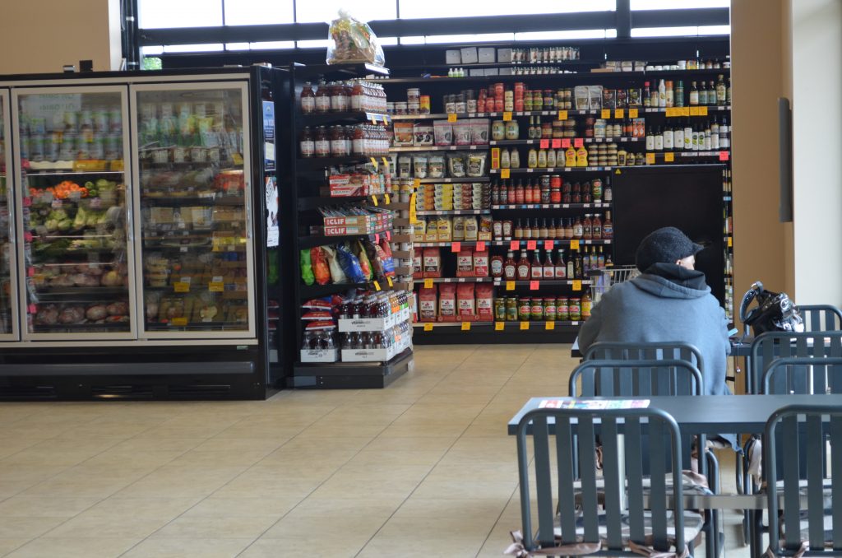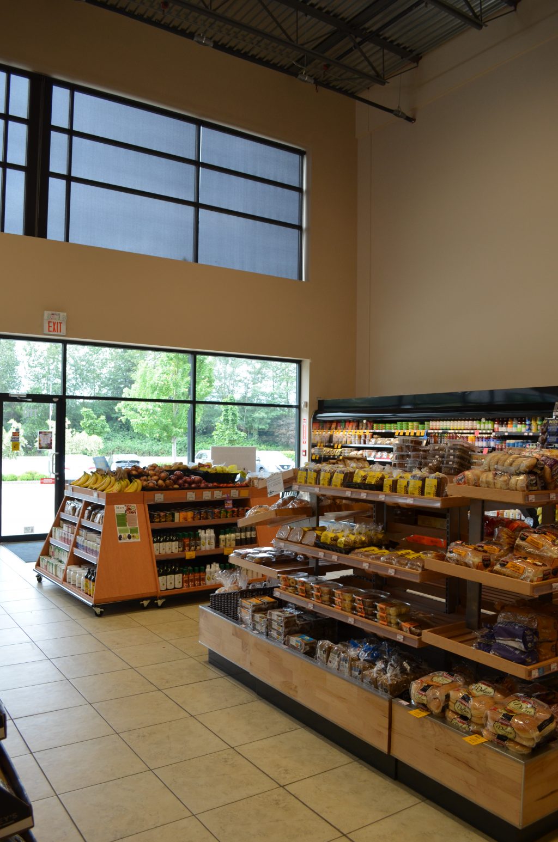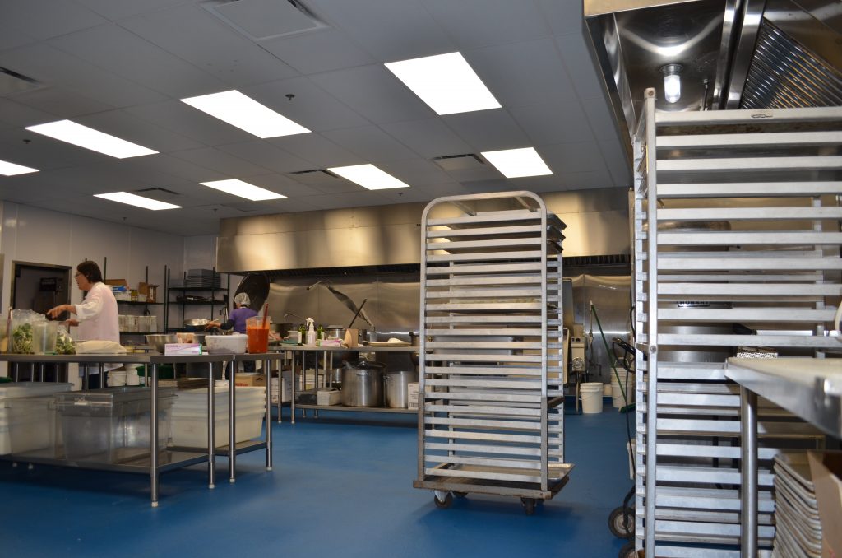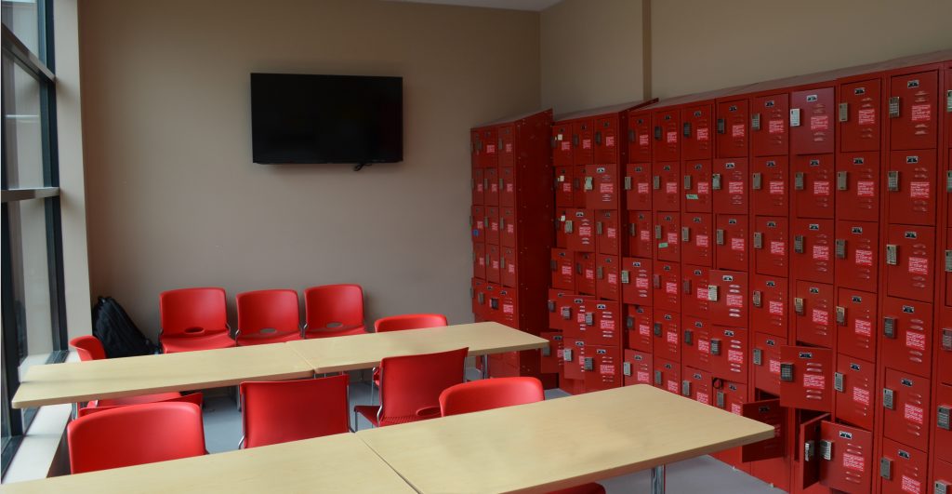Choices Markets, Vancouver, Burnaby, and North Vancouver, BC
Exceptional service made Landmark Architecture the first choice for Choices Markets.
Client Challenge
Choices Markets needed an architectural firm to design their commissary kitchen, which provided all the prepared deli and bakery items for their retail operations. They also needed to renovate three retail stores.
Landmark Solution
They retained Landmark Architecture for the first project and were so pleased with their exceptional service that they retained Landmark for the additional projects.
The Commissary project involved the transformation of an empty warehouse into a commercial kitchen. The project required the installation of large refrigeration units and other equipment to ensure it met functional, safety, and health requirements.
All store redevelopments required schematic design all the way to construction administration, including obtaining development and awning permits.
The final result was three newly renovated buildings with a floor area totaling about 50,000 ft². The commercial drive retail store and commissary kitchen in Vancouver provided a total of 9,277 ft² with a retail area of 6,786 ft² and a warehouse area of about 2,491 ft². The Choices Burnaby store provided 20,329 ft² of commissary and retail space and the addition of a mezzanine of about 1,600 ft². And the Choices North Vancouver store provided a total floor area of about 20,000 ft² of retail space.
“What I value most about working with Landmark Architecture is that they are fair and reasonable and get the job done. They are the architectural firm that we have had the longest relationship with because they answer our phone calls promptly and make our life easier. They understand that they work for us.”
— Chris Hoegee, Development Manager Choices Markets
- Commercial
- 50,000 sq ft (3 buildings)
- Commercial Kitchen & Retail Stores
- Choices Markets

