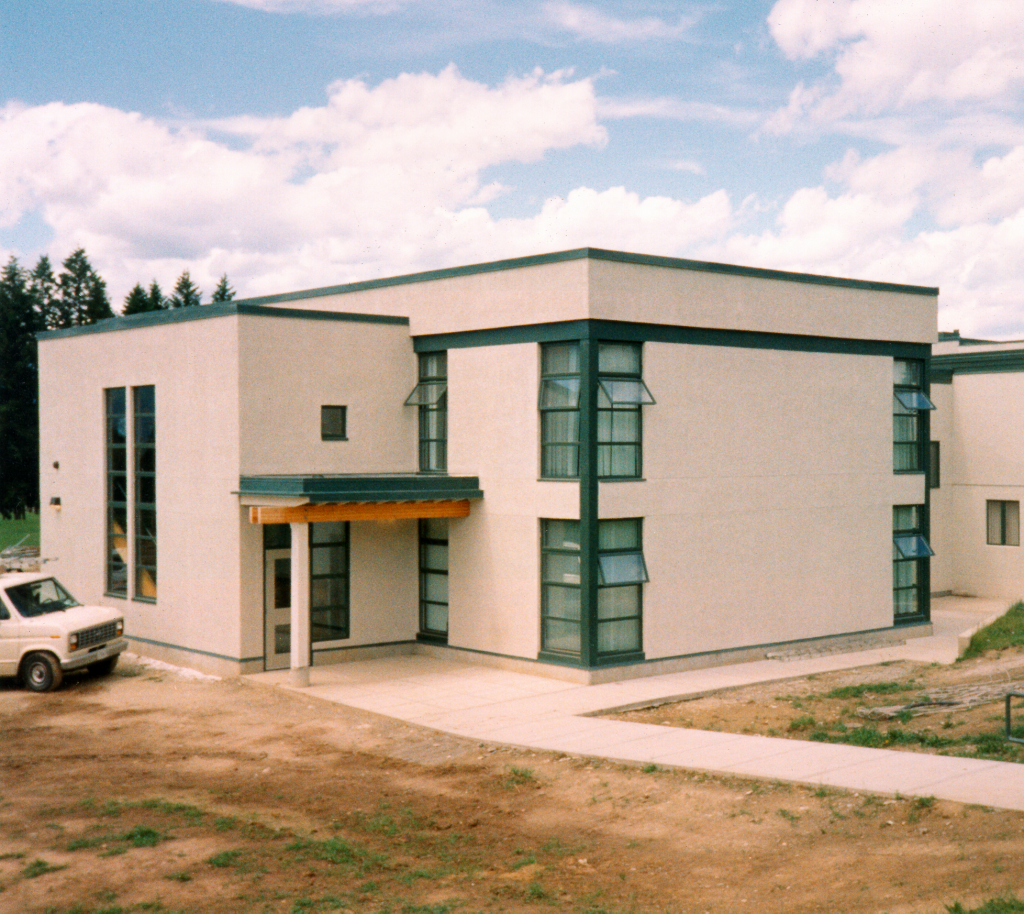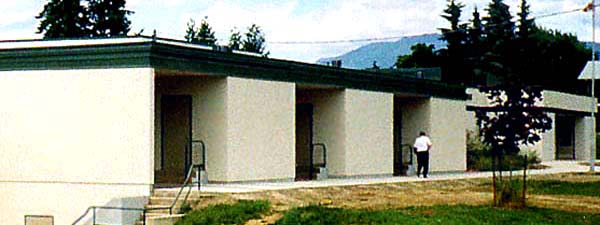South Creston Elementary School, Creston, BC
This complementary expansion came in under budget, creating an opportunity for multiple value-added extras.
Client Challenge
South Creston Elementary School required additions and renovations to accommodate a growing population and to provide wheelchair access to the two-level building. The expansion consisted of 4 classrooms, additional washrooms, circulation space, exits, and an expansion of the gymnasium.
Landmark Solution
Monica Baillie implemented upgrades to bring the building closer to compliance with current code requirements. This work included ramps, a wheelchair lift, automatic door operators, as well as accessible plumbing fixture upgrades.
The new construction mimics the form and materials of the old, providing architectural cohesion and additional natural ventilation and light to the school.
With effective cost controls applied to the design, this project came in under budget allowing the client to incorporate extras that were initially thought to be out of reach.
- Education
- Classroom and gymnasium expansion
- $3 million
- School Expansion (Design-Bid-Build)
- School District No. 8 (Kootenay Lake)


